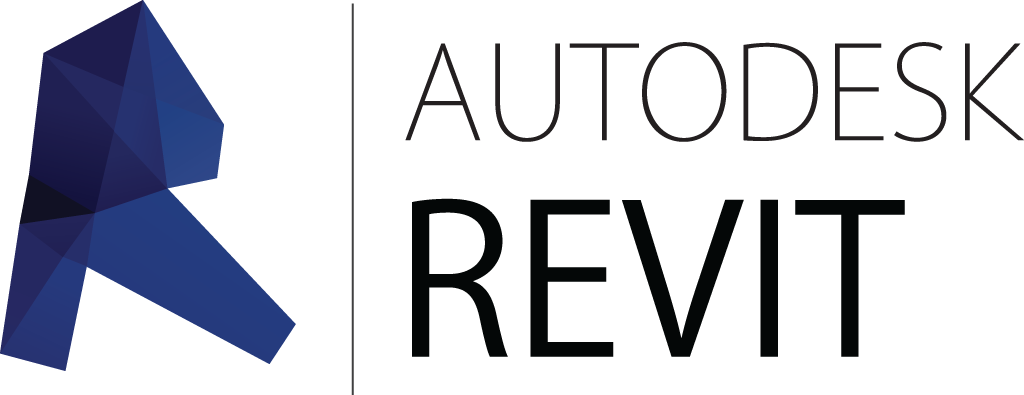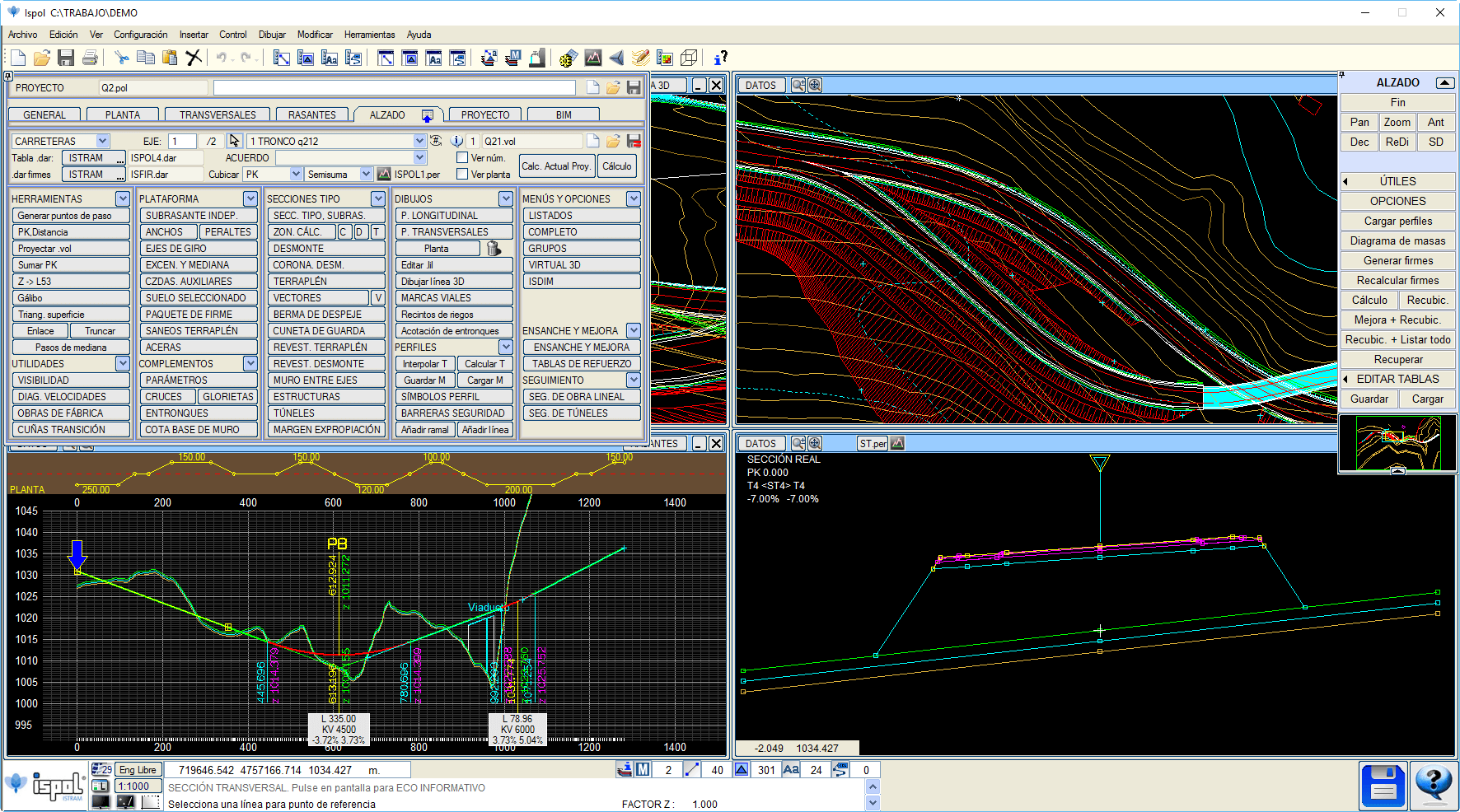This year’s DAEC training courses are now available, which will take place in February and March. You can register via this link: https://forms.gle/bJDnUrYfMvgCwpTd6 Limited places! Remember that you can validate credits if you take the courses!
Yours faithfully,
DAEC team
daec.camins@upc.edu
ISTRAM software
Buhodra Ingeniería, S.A.

The sessions of this course will be dedicated only to introducing the basic concepts of the software and to know how it works. They will be done in live online sessions. At the end of the course, assessment practices will have to be done, which will have to be given to the teacher who has directed the course and will be necessary to be able to obtain the certificate and the recognition credits.
Revit software
Autodesk, Inc.
By professor Mario Fernández from School of Civil Engineering, PhD in architecture from UPC.

BLOCK 1: REVIT PRESENTATION
• Presentation of the BIM methodology and the new paradigm for carrying out architectural projects.
• Explanation of the characteristics of Revit and its main objectives.
• Comparison between a CAD project and a BIM project and explanation of the advantages and disadvantages of BIM.
• Introduction to the work environment in Revit: toolbars, navigation, drawing area, panels and properties.
• Introduction to the different types of views: plans, elevations, section, detail and 3D views.
• Creation and duplication of views.
• Creation of plans by incorporating views, tables and captions.
• Introduction to famiies: Definition and classification of families, types of families, import of families from local and online libraries.
BLOCK 2: START OF A PROJECT IN REVIT
• Initial project configuration and assignment of work units.
• Using the view control bar: scales, visual styles, shadows, rendering, crop region, and hide / show items.
• Interrelation with external files.
• Inclusion of external files in our base file and generation of files from our project.
• Considerations to consider when inserting and exporting files.
• Project location by geographical coordinates, orientation and rotation of project north and real north.
BLOCK 3: CREATION AND EDITION OF CONSTRUCTION ELEMENTS (I)
• Levels and grids.
• Floors, slabs and slabs.
• Curtain walls / walls.
• Structure, pillars, beams.
• Foundation, shoes, straps, etc.
BLOCK 4: CREATION AND EDITION OF CONSTRUCTION ELEMENTS (II)
• Doors.
• Windows.
• Empty.
• Stairs and railings.
• Flat roofs with slopes.

