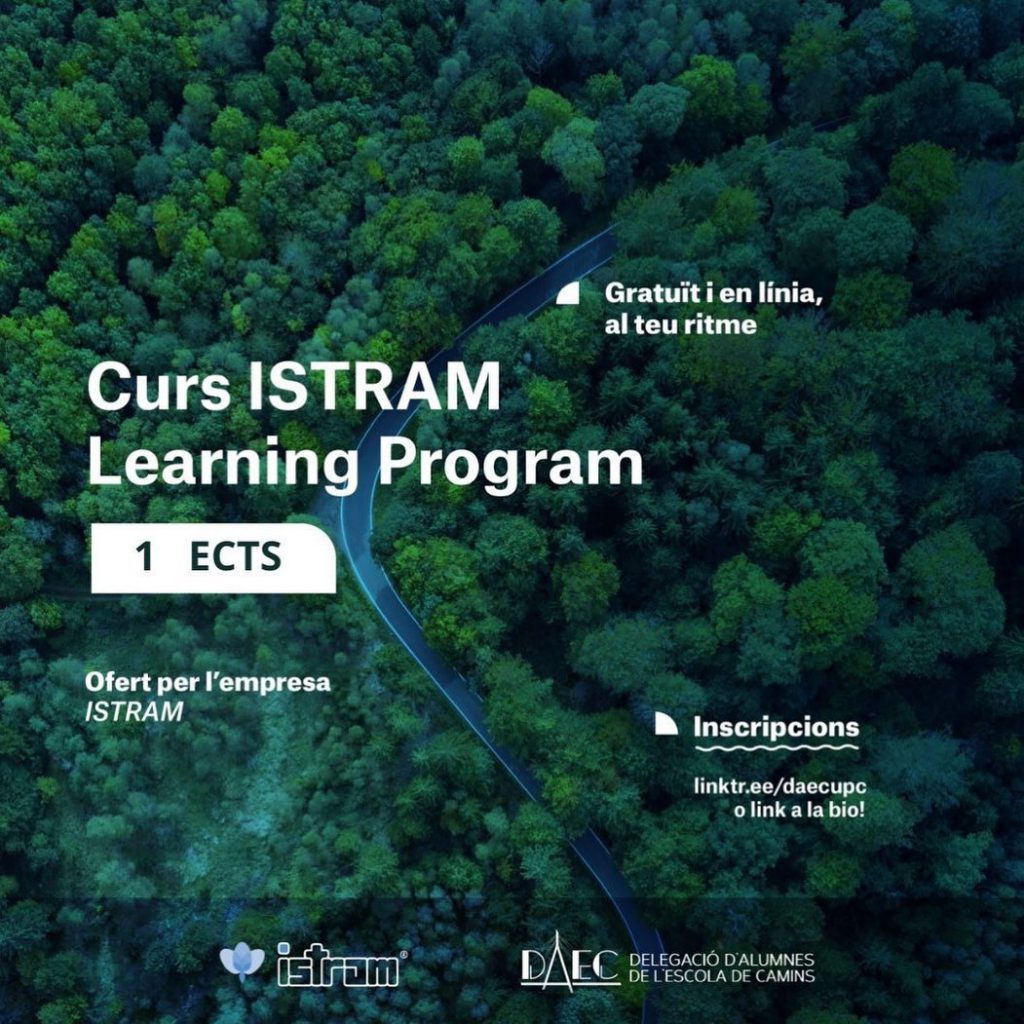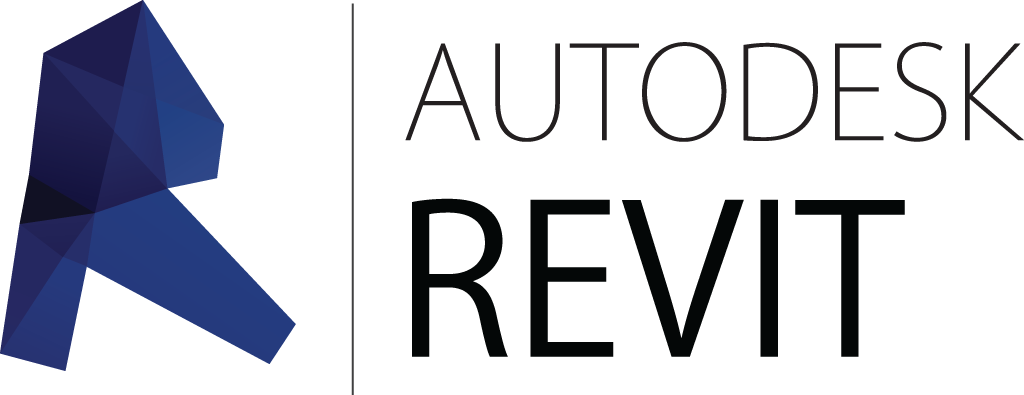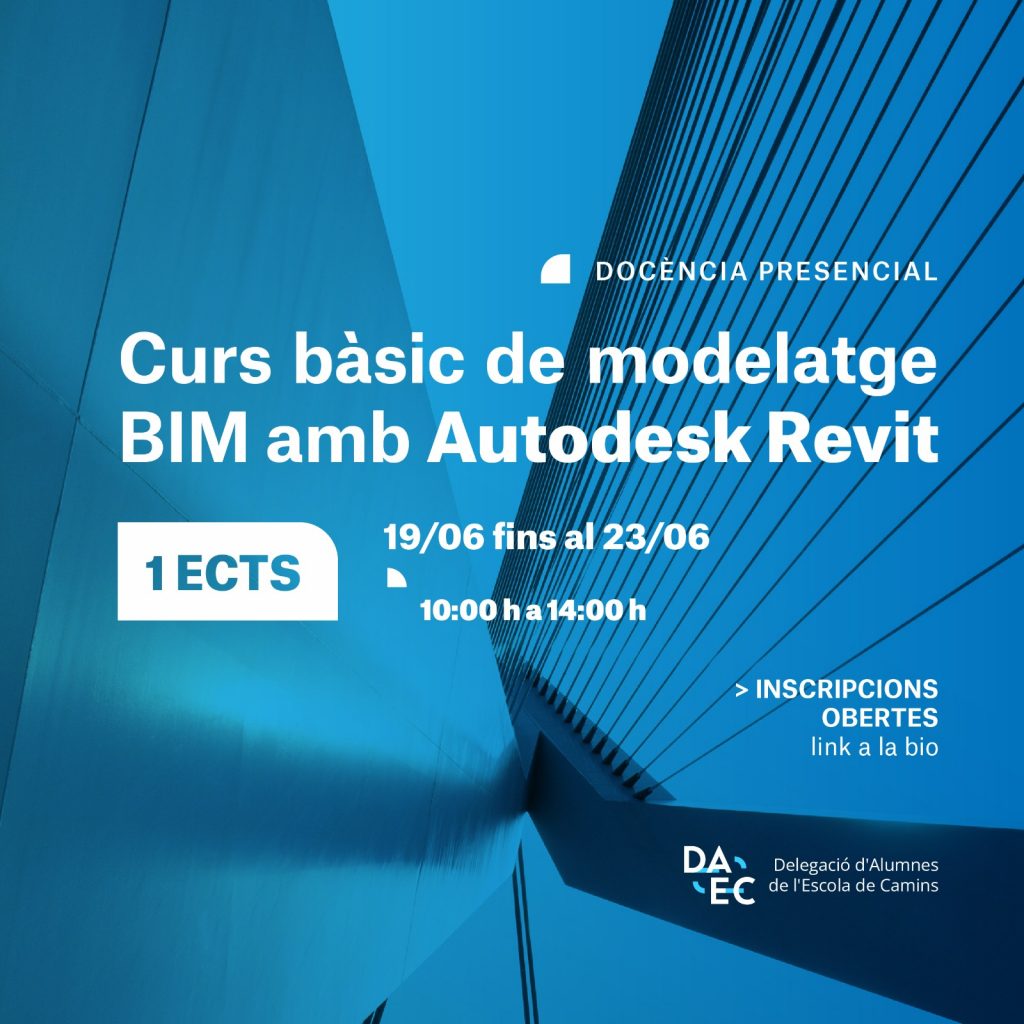Software ISTRAM

”ISTRAM Learning Program’ introductory course with which you can confirm 1 ECTS
ISTRAM course is offered free of charge by an outside company at the university. The places are unlimited. Students who wish to enroll must:
- Enroll in the DAEC google form: Daec registration form
- Enroll on the company’s website www.istram.net (the steps are detailed on the course bases)
- The course of ISTRAM will remain open until 31/07/2023. If you want to validate the ECTS, you must contact DAEC by the ECTS recognition form before 15/05/2023.
You have everything better specified in the course bases, but for any doubt, you can contact us by sending a mail to daec.camins@upc.edu.

Basic BIM modeling course with Revit
By PhD Mario Fernández, in charge of graphic expression subjects at Escola de Camins

BLOCK 1: REVIT PRESENTATION
• Presentation of BIM methodology and the new paradigm for carrying out architectural projects.
• Explanation of the features of Revit and its main objectives.
• Comparison between a CAD project and a BIM project and explanation of the advantages and disadvantages of BIM.
• Introduction to the work environment in Revit: toolbars, navigation, drawing area, panels, and properties.
• Introduction to the different types of views: plans, elevations, sections, detail, and 3D views.
• Creation and duplication of views.
• Creation of plans by incorporating views, tables, and captions.
• INTRODUCTION TO FAMILIES: Definition and classification of families, types of families, import of families from local and online libraries.
BLOCK 2: START OF A PROJECT IN REVIT
• Initial project configuration and assignment of work units.
• Using the view control bar: scales, visual styles, shadows, rendering, crop region, and hide / show items.
• Interrelation with external files.
• Inclusion of external files in our base file and generation of files from our project.
• Considerations to consider when inserting and exporting files.
• Location of the project by geographical coordinates, orientation, and rotation of project north and real north.
BLOCK 3: CREATION AND EDITION OF CONSTRUCTION ELEMENTS (I)
• Levels and grids.
• Floors, slabs, and slabs.
• Curtain walls/walls.
• Structure, pillars, beams.
• Foundations, shoes, straps, etc.
BLOCK 4: CREATION AND EDITION OF CONSTRUCTION ELEMENTS (II)
• Doors.
.• Windows.
• Empty.
• Stairs and railings.
• Flat roofs with slopes.

